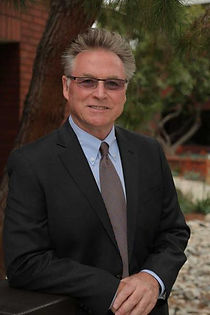3107 N San Gabriel Blvd #7
Rosemead, CA 91770
$220,000
2
2
1000 Sq. Ft.
Price
Beds
Baths
Community
Tradewinds Mobile Estates
Lot Rent
$1925
MLS #
OC25218386
Lot Size
Approx 1,666 sq.ft
Property Type
Manufactured in Park
Style
Carriage
County
Los Angeles
Built
2025
Spacious & Stylish New 2 Bed, 2 Bath Home in All-Age Community
This beautifully crafted 2 bedroom, 2 bathroom manufactured home offers the perfect blend of modern design and everyday comfort. With an open concept layout, the living room flows effortlessly into the dining area and kitchen, creating a bright and welcoming atmosphere. Large front windows and a skylight bring in an abundance of natural light, making the space feel even more open and inviting.
The kitchen is thoughtfully designed with stainless steel Whirlpool appliances, soft-close cabinets, and a large center island that provides additional counter space and seating. The primary bedroom includes a spacious private bathroom with dual sinks and contemporary finishes, while the two additional bedrooms offer flexibility for family, guests, or a home office. A designated laundry area comes equipped with hookups for a stackable washer and dryer, and dual-pane windows help with energy efficiency. 2 parking spaces in carport area. This home also includes a 7-year limited warranty and is located near shopping centers, schools, parks, and easy freeway access.
Property Details for 3107 N San Gabriel Blvd #7, Rosemead, CA 91770
Parking / Garage, Lease, Utilities
Parking / Garage Information
-
Has Parking
-
# of Parking Spaces: 2
-
Carport
Utilities Information
-
Sewer: Public Sewer
-
Cable Available, Electricity Connected, Natural Gas Connected, Sewer Connected, Water Connected
-
Water Source: District/Public
Lease / Rental Details
-
Rent Includes: None
-
Land Lease Amount: $1925
-
Land Lease Amount Frequency: Monthly
-
Land Lease Amount Source: Park
-
Land Lease
Interior Features
Laundry Information
-
Has Laundry Room
-
Dryer & Washer Hookups (stackable only)
Kitchen Information
-
Whirlpool Energy Star Efficient Appliances, Pantry included
Bathroom Information
-
# of Baths (Full): 2
-
Bathtub, Low Flow Toilet(s), Walk-In Shower, Shower in Tub, Exhaust fan(s),
Cooling Information
-
Central A/C
-
Has Cooling
Room Information
-
9ft ceilings
Flooring Information
-
Luxury Vinyl Plank
Heating Information
-
Central Furnace
-
Has Heating
Interior Features
-
Open Floor Plan, Recessed Lighting
-
Levels: One
-
Window Features: Double Pane Windows
Exterior Features
Exterior Information
-
Roof: Shingle
-
Construction Materials: Cellulose Insulation, Drywall Walls, Fiber Cement, Hardboard, Hardee Plank, Lap, Vertical Siding, Shake Shingle
Foundation Information
-
Foundation Details: Pillar/Post/Pier
Exterior Features
-
Skirt: Cement Board, Planter Box
School/ Neighborhood
Neighborhood Information
-
Suburban
-
All age community
School Information
-
Garvey School District
Property/ Lot Details
Lot Information
-
Elevation Units: Feet
-
Lot Features:
Property Information
-
Number Of Sheds: 0
-
Living Area Source: Builder's Data
-
Mobile Width: 20ft
-
Mobile Length: 50ft
-
Mobile Home Remains
-
Property Condition: New
-
Total # of Stories: 1
-
Year Built Source: 2025
Agent Information
























