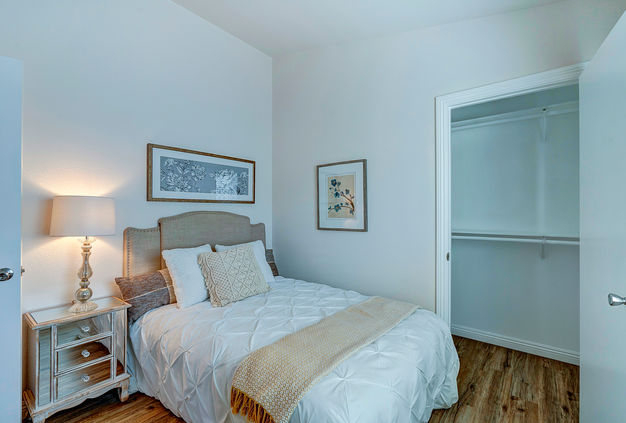15141 Beach Blvd #51
Midway City, CA 92655
$179,900
2
2
800 Sq. Ft.
Price
Beds
Baths
Community
Le Chateau Estates
Lot Rent
$1,770.00 Per Month
MLS #
Lot Size
Approx 800 sq.ft
Property Type
Manufactured in Park
Style
Summit
County
Orange
Built
2019
This home could be yours! Walk into this charming 2019 Silvercrest Summit home! This beautiful home is located at Le Chateau Estates (All-age Community) in Midway City, Orange County, CA. 2 Bed / 2 Bath Open Floor Plan Concept with ample kitchen and living room area. Spacious kitchen with island and pendant lights above. White Whirlpool kitchen appliances and white cabinetry with lots of space for storage! Cathedral vaulted ceilings add a nice architectural touch to the home. Vinyl flooring throughout the home. The master bedroom has a large walk-in closet and a private bathroom with a walk-in shower and much more! This is an Energy Star Certified home and comes with a warranty ensuring your satisfaction! This is the perfect location for a family to begin new memories!
Property Details for 15141 Beach Blvd #51, Midway City, CA 92655
Parking / Garage, Lease, Utilities
Parking / Garage Information
-
Has Parking
-
# of Parking Spaces: 1
Utilities Information
-
Sewer: Public Sewer
-
Cable Available, Electricity Connected, Natural Gas Connected, Sewer Connected, Water Connected
-
Water Source: District/Public
Lease / Rental Details
-
Rent Includes: None
-
Land Lease Amount: $1,770
-
Land Lease Amount Frequency: Monthly
-
Land Lease Amount Source: Park
-
Land Lease
Interior Features
Laundry Information
-
Has Laundry
-
Dryer & Washer
Kitchen Information
-
Appliances: Gas Oven, Gas Range, Gas Water Heater, Microwave, Refrigerator, Vented Exhaust Fan, Pendant Lighting
-
Has Appliances
Bathroom Information
-
# of Baths (Full): 2
-
Bathtub, Low Flow Toilet(s), Shower, Shower in Tub, Exhaust fan(s), Walk-in shower
Room Information
-
Family Room, Kitchen, Laundry, Main Floor Bedroom, Main Floor Master Bedroom
Flooring Information
-
Vinyl, Carpet
Heating Information
-
Central Furnace
-
Has Heating
Interior Features
-
Vaulted Ceiling, Open Floor Plan, Recessed Lighting
-
Levels: One
-
Window Features: Double Pane Windows
Exterior Features
Exterior Information
-
Roof: Shingle
-
Fencing: New vinyl
-
Has Fence
-
Construction Materials: Brick, Cellulose Insulation, Drywall Walls, Fiber Cement, Hardboard, Hardee Plank, Lap, Vertical Siding
Foundation Information
-
Foundation Details: Pillar/Post/Pier
Exterior Features
-
Skirt: Brick, Cement Board
School/ Neighborhood
Neighborhood Information
-
Suburban
School Information
-
High School District: Orange County
Property/ Lot Details
Lot Information
-
Elevation Units: Feet
-
Lot Features:
Property Information
-
Number Of Sheds:
-
Living Area Source: Builder's Data
-
Mobile Width: 20
-
Mobile Length: 40
-
Mobile Home Remains
-
Property Condition: Sold As Is
-
Total # of Stories: 1
-
Year Built Source: 2019
Location Details
Location Information
-
Other Subdivision Name: Le Chateau Estates
-
Directions: Call agent
-
Road Frontage Type:
-
Road Surface Type: Paved
-
Subdivision Name: Other (OTHR)
Agent Information
















