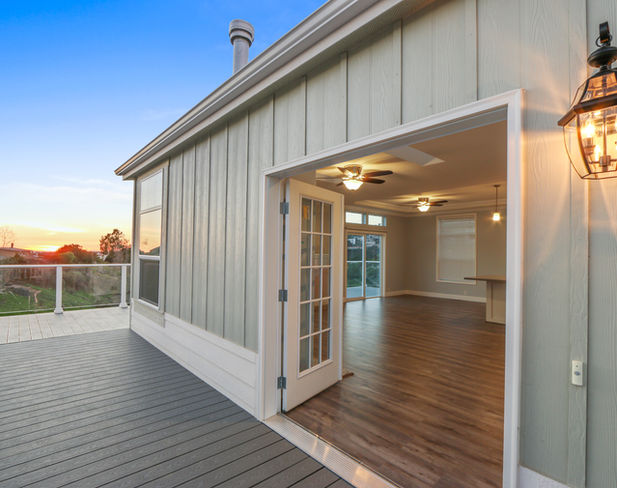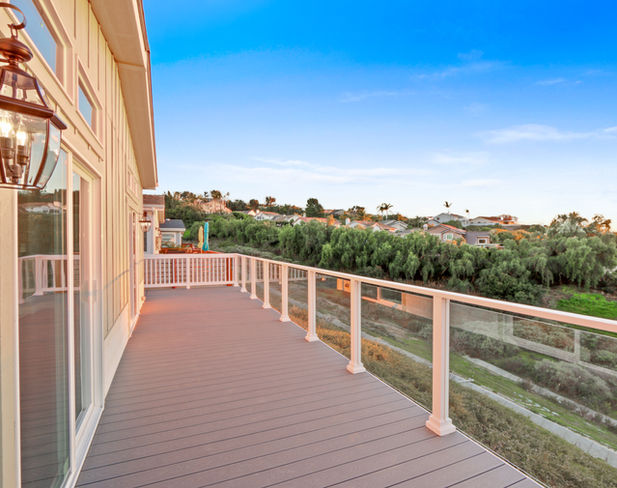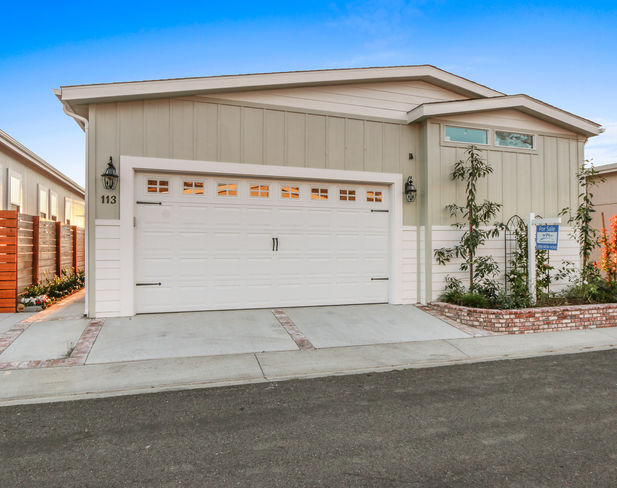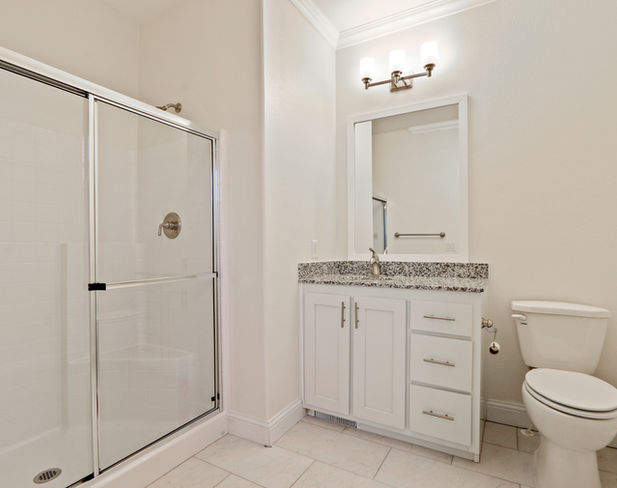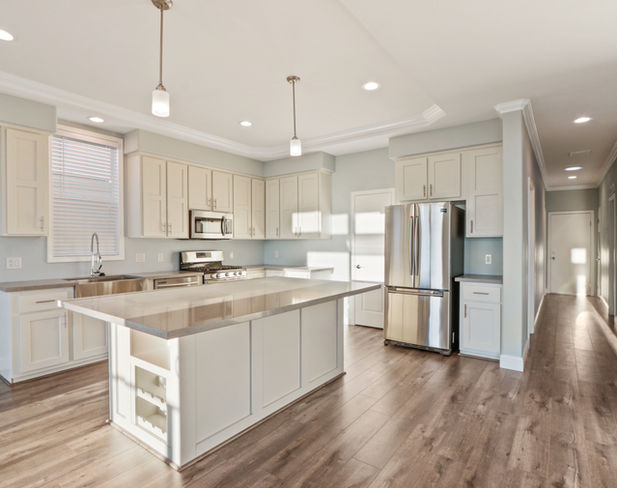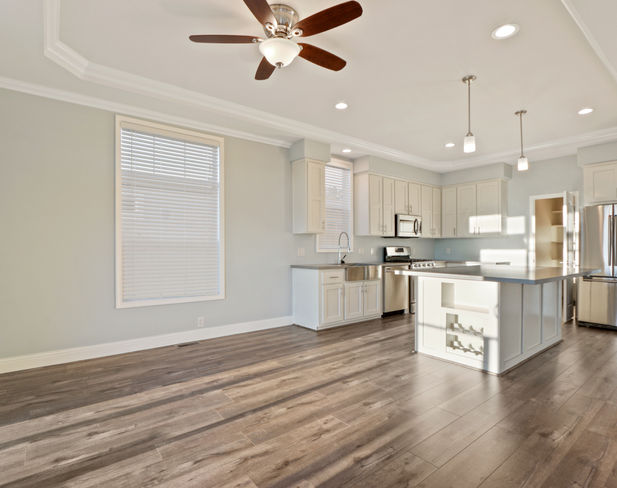113 Mira Adelante
San Clemente, CA 92653
2
2.5
1598 Sq. Ft.
Beds
Baths
$454/Sq. Ft.
View
City Lights, Golf Course, Hills, Ocean
Community
CD - Coast District
HOA Dues
$251/month
MLS #
SB19053191
Lot Size
3,600 Sq. Ft.
Property Type
Manufactured On Land
Style
Cape Cod
County
Orange
Built
2018
Come visit and feel the cool ocean breeze, even on the hottest days you may not need air conditioning. 113 Is set on the Last New Lot on the Ocean Side of Mira Adelante in this quiet, peaceful, lovely resident owned senior community in San Clemente with no space rent because you own your land! The 2 bedroom/ 21/2 bath residence with a large open floor plan. 9 foot side walls and skylights throughout. A huge kitchen with a 7' x 4' island featuring Quartz countertops and Chefs series stainless steel appliances . The light filled home has the largest available windows and patio doors, a large master bedroom and bath with his and her's walk-in closets. The Best Feature of this home is the indoor outdoor living design that is created by having three double door opening onto a wrap-around deck which affords an amazing view of the valley below and the ocean just visible at eye level. .. You will probably spend more time on the deck outside than inside. Shorecliff Terrace is located less than 1-1/2 miles from the beach. 113 Mira Adelante is nestled atop an ocean bluff, looking down upon the Shorecliff Golf Club in the valley below. The home will be a one of a kind custom with a Granite lined fireplace, Transom windows, Quartz and Granite Counters, porcelain tile and hardwood laminate flooring. A 2 Car Garage with room for storage and a Classic Carriage House Door. Multiple siding transitions give the home's exterior architectural charm and character.
Property Details for 113 Mira Adelante
Parking / Garage, Homeowners Association, Utilities
Parking / Garage Information
-
Attached Garage
-
# of Garage Spaces: 2
-
Direct Garage Access
-
Has Parking
-
# of Parking Spaces: 2
Homeowners Association
-
Is Part of Association
-
Association Name: Shorecliff
-
Monthly
-
Association Fee: $251
-
Association Amenities: Pool, Spa, Barbecue, Club House, Billiard Room, Banquet Facilities, Recreational Multipurpose Room, Meeting Room, Common RV Parking, Maintenance Grounds, Weight Limit, Call for Rules, Onsite Property Management
-
Senior Community
Utilities Information
-
Sewer: Public Sewer
-
Cable Available, Electricity Connected, Natural Gas Connected, Sewer Connected, Water Connected
-
Water Source: District/Public
Interior Features
Laundry Information
-
Has Laundry
-
Gas Dryer Hookup, Individual Room, Washer Hookup
Kitchen Information
-
Appliances: 6 Burner Stove, Convection Oven, Dishwasher, Freezer, Garbage Disposal, Gas Oven, Gas Range, Ice Maker, Microwave, Refrigerator
-
Has Appliances
-
In Kitchen, In Living Room
-
Butler’s Pantry, Kitchen Island, Quartz Counters, Stone Counters
Bathroom Information
-
# of Baths (Full): 2
-
# of Baths (1/2): 1
-
Double Sinks In Master Bath, Exhaust fan(s), Granite Counters
Cooling Information
-
Central
-
Has Cooling
Room Information
-
All Bedrooms Down, Living Room, Main Floor Bedroom, Master Bathroom, Master Bedroom, Walk-In Closet, Walk-In Pantry
Fireplace Information
-
Living Room
-
Has Fireplace
Flooring Information
-
Wood
Heating Information
-
Central Furnace, Natural Gas, Fireplace
-
Has Heating
Interior Features
-
Double Door Entry, Energy Star Doors
-
Entry Level: 1
-
Entry Location: front/side
-
Ceiling Fan, Coffered Ceiling(s), Granite Counters, High Ceilings (9 Feet+), Living Room Deck Attached, Open Floor Plan, Pantry, Recessed Lighting, Wainscoting
-
Levels: One
-
Main Level Bathrooms: 3
-
Main Level Bedrooms: 2
-
Spa Features: Community
-
Has Spa
-
Window Features: Casement Windows, Double Pane Windows
Exterior Features
Exterior Information
-
Roof: Shingle
-
Fencing: Wood
-
Has Fence
-
Construction Materials: Board & Batten Siding, Cellulose Insulation, Drywall Walls, Sealed Ducting, Hardboard, Lap
Foundation Information
-
Foundation Details: Pillar/Post/Pier, Seismic Tie Down
Exterior Features
-
Rain Gutters
-
Patio And Porch Features: Deck
-
Has Patio
-
Pool Features: Community Pool
School/ Neighborhood
Neighborhood Information
-
Golf Course
School Information
-
High School District: National
Property/ Lot Details
Lot Information
-
Elevation Units: Feet
-
Lot Features: 11-15 Units/Acre, Cul-De-Sac
Property Information
-
Total # of Units: 1
-
Accessibility Features: 2+ Access Exits, 32 inch or more wide doors
-
Common Walls: No Common Walls
-
Living Area Source: Builder's Data
-
Total # of Stories: 1
-
Has View
-
Year Built Source: Builder
Location Details
Location Information
-
Other Subdivision Name: Shorecliff Mobile Park (SMP)
-
Directions: Take 5 Freeway to Camino De Estrella Proceed East to Calle Nuevo ShoreCliff Terrace MHP on Right 3000 Calle Nuevo. Proceed two stop[ signs to top of hill and turn Right onto Mira Adelante follow approximately 3/8ths mile to 113 Mira Adelante
-
Road Surface Type: Paved
-
Subdivision Name: Shorecliff Mobile Park (SMP)

