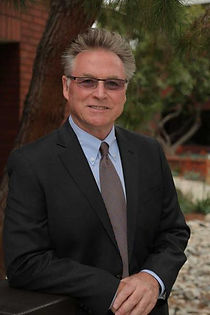11733 E 166th St #14
Norwalk, CA 90650
$289,900
3
2
1000 Sq. Ft.
Price
Beds
Baths
Community
Cerritos Mobile Lodge
Lot Rent
$800 Per Month
MLS #
Lot Size
Approx 1,666 sq.ft
Property Type
Manufactured in Park
Style
Carriage
County
Los Angeles
Built
2024
Welcome to this brand-new Silvercrest Bradford Home in the vibrant 55+ community of Cerritos Mobile Lodge in Norwalk, CA. This home showcases timeless Carriage House Design architecture with expansive windows, 9-foot ceilings, and elegant crown molding that create a bright and spacious ambiance. The open floor plan features a spacious kitchen with a large working island, soft-close shaker cabinets, stone countertops, brushed nickel pendant lights, and a suite of stainless-steel Whirlpool appliances. Adjacent is a laundry room with matching cabinetry and space for a side-by-side washer and dryer. The luxurious master suite includes a walk-in closet, quartz countertops, dual sinks, and a full-size shower with Toscana tile. Luxury vinyl plank flooring runs throughout, adding warmth and texture, while the carport accommodates up to three cars, complemented by a convenient storage shed. Cerritos Mobile Lodge offers affordable lot rent and is conveniently located near freeway entrances and downtown Norwalk, where you’ll find exciting community events and activities. With a 7-year warranty, this home exemplifies modern manufactured living at its finest.
Property Details for 11733 E 166th St, Norwalk, CA 90650
Parking / Garage, Lease, Utilities
Parking / Garage Information
-
Has Parking
-
# of Parking Spaces: 2
-
Carport
Utilities Information
-
Sewer: Public Sewer
-
Cable Available, Electricity Connected, Natural Gas Connected, Sewer Connected, Water Connected
-
Water Source: District/Public
Lease / Rental Details
-
Rent Includes: None
-
Land Lease Amount: $800
-
Land Lease Amount Frequency: Monthly
-
Land Lease Amount Source: Park
-
Land Lease
Interior Features
Laundry Information
-
Has Laundry Room
-
Dryer & Washer Hookups (stackable only)
Kitchen Information
-
Whirlpool Energy Star Efficient Appliances, Pantry included
Bathroom Information
-
# of Baths (Full): 2
-
Bathtub, Low Flow Toilet(s), Walk-In Shower, Shower in Tub, Exhaust fan(s),
Cooling Information
-
Central A/C
-
Has Cooling
Room Information
-
9ft ceilings
Flooring Information
-
Luxury Vinyl
Heating Information
-
Central Furnace
-
Has Heating
Interior Features
-
Open Floor Plan, Recessed Lighting
-
Levels: One
-
Window Features: Double Pane Windows
Exterior Features
Exterior Information
-
Roof: Shingle
-
Construction Materials: Brick, Cellulose Insulation, Drywall Walls, Fiber Cement, Hardboard, Hardee Plank, Lap, Vertical Siding, Shake Shingle
Foundation Information
-
Foundation Details: Pillar/Post/Pier
Exterior Features
-
Skirt: Cement Board, Planter Box
School/ Neighborhood
Neighborhood Information
-
Suburban
-
55+ community
Property/ Lot Details
Lot Information
-
Elevation Units: Feet
-
Lot Features:
Property Information
-
Number Of Sheds: 1
-
Living Area Source: Builder's Data
-
Mobile Width: 20ft
-
Mobile Length: 50ft
-
Mobile Home Remains
-
Property Condition: New
-
Total # of Stories: 1
-
Year Built Source: 2024
Agent Information



