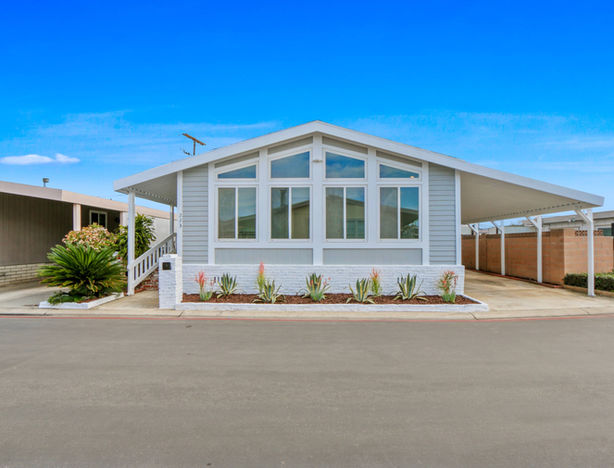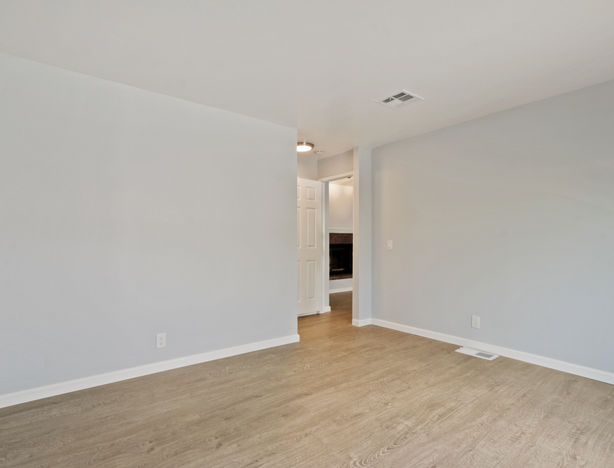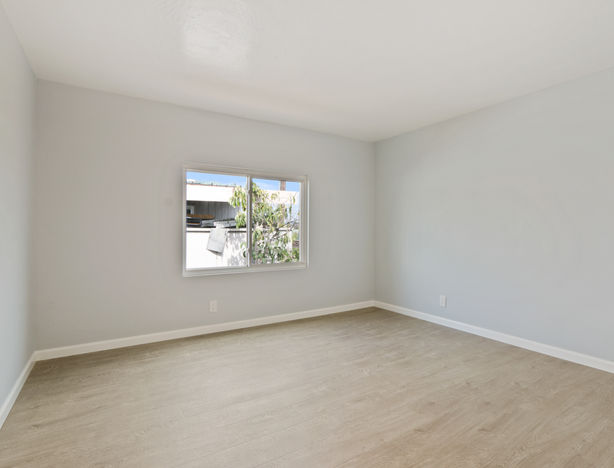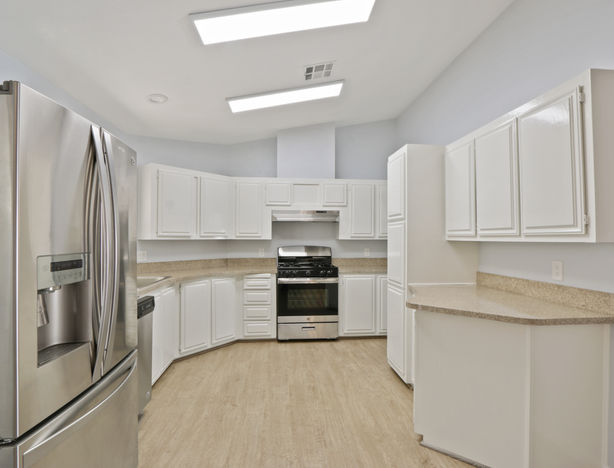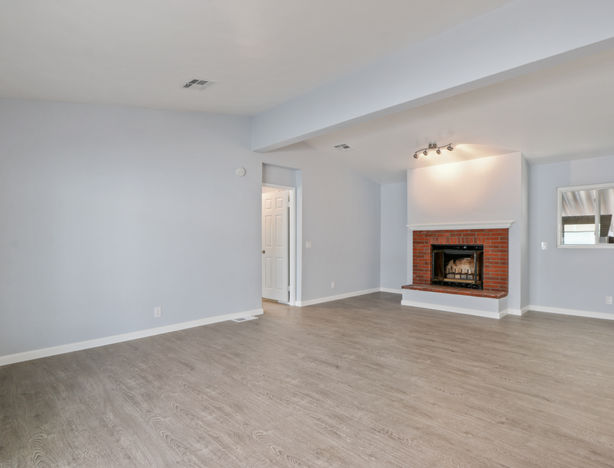12300 W Lilac Ave #223
Santa Ana, CA 92704
3
2
1440 Sq. Ft.
Beds
Baths
$111/Sq. Ft.
Community
69 - Santa Ana South of First
Lot Rent
$1,500/month
MLS #
SB19049459
Lot Size
1,440 Sq. Ft.
Property Type
Manufactured On Land
Style
Mid-Century
County
Orange
Built
1984
A Must-See Home! Don’t Miss out on this opportunity of a 3-bedroom 2-bathroom Mid Century styled Home that has been remodeled to be better than new! Just like you see on TV we have transformed this 1984 home into a modern model. The list of new items is too extensive to fully detail however we will highlight a few; • All new wood flooring throughout. • New wet area Tile floors • All New Bathrooms • New dual rods & shelving in closets • New paneled Doors. • All Interior & Exterior Color Schemes • All New lighting Throughout • New Kitchen Countertops • New Drought Resistant Landscaping • Stainless Steel Appliances The home has a very cozy, livable feel throughout thanks to extremely high vaulted ceilings, a wood burning fireplace, a Huge Storage Shed, Classic Eichler inspired design, a large front porch and generous parking for 2 cars in a gated community. We promise you will be amazed this is a mobile home. Stoneridge #223 is sensibly priced at $169,000.00 for a young family to start building wealth by living in the equivalent of your own savings account rather than some landlords. Or if you are a senior couple hoping to downsize, reduce maintenance work and get rid of your annual property tax burden.
Virtual Tour
View Virtual Tour of
Property Details for 12300 W Lilac Ave #223
Parking / Garage, Lease, Utilities
Parking / Garage Information
-
# of Carport Spaces: 2
-
Carport Attached
-
Has Parking
-
# of Parking Spaces: 2
Utilities Information
-
Sewer: Public Sewer
-
Cable Available, Electricity Connected, Natural Gas Connected, Sewer Connected, Water Connected
-
Water Source: District/Public
Lease / Rental Details
-
Rent Includes: None
-
Land Lease Amount: $1,500
-
Land Lease Amount Frequency: Monthly
-
Land Lease Amount Source: Park
-
Land Lease
Interior Features
Laundry Information
-
Has Laundry
-
Dryer Included, Washer Included
Kitchen Information
-
Appliances: Dishwasher, Freezer, Gas Oven, Gas Range, Gas Water Heater, Ice Maker, Microwave, Refrigerator, Vented Exhaust Fan
-
Has Appliances
Bathroom Information
-
# of Baths (Full): 2
-
Bathtub, Low Flow Toilet(s), Shower, Shower in Tub, Exhaust fan(s), Granite Counters, Remodeled, Vanity area, Walk-in shower
Cooling Information
-
Evaporative
-
Has Cooling
Room Information
-
Den, Family Room, Kitchen, Laundry, Living Room, Main Floor Bedroom, Main Floor Master Bedroom
Flooring Information
-
Wood
Heating Information
-
Central Furnace
-
Has Heating
Interior Features
-
Cathedral-Vaulted Ceilings, Dry Bar, High Ceilings (9 Feet+), Laminate Counters, Open Floor Plan, Recessed Lighting, Stone Counters, Track Lighting
-
Levels: One
-
Security Features: Automatic Gate
-
Spa Features: Community
-
Has Spa
-
Window Features: Bay Window, Double Pane Windows
Exterior Features
Exterior Information
-
Roof: Shingle
-
Fencing: Blockwall, Excellent Condition
-
Has Fence
-
Construction Materials: Brick, Cellulose Insulation, Drywall Walls, Fiber Cement, Hardboard, Hardee Plank, Lap, Vertical Siding
Foundation Information
-
Foundation Details: Pillar/Post/Pier
Exterior Features
-
Patio And Porch Features: Porch - Front, Wood
-
Has Patio
-
Pool Features: Community Pool
-
Skirt: Brick, Cement Board
School/ Neighborhood
Neighborhood Information
-
Suburban
School Information
-
High School District: Fountain Valley
Property/ Lot Details
Lot Information
-
Elevation Units: Feet
-
Lot Features: 11-15 Units/Acre, Close to Clubhouse, Garden
Property Information
-
Number Of Sheds: 1
-
Living Area Source: Builder's Data
-
Mobile Width: 24
-
Mobile Length: 60
-
Mobile Home Remains
-
Property Condition: Repairs Major, Updated/Remodeled
-
Total # of Stories: 1
-
Year Built Source: Builder
Location Details
Location Information
-
Other Subdivision Name: Stone Ridge Mobile Home Park
-
Directions: 405 to Harbor.... take north to Lilac... take East. Gate Code 460
-
Road Frontage Type: Private Road
-
Road Surface Type: Paved
-
Subdivision Name: Other (OTHR)

